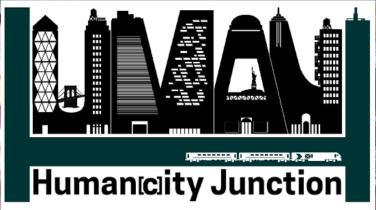Riverside Transfer Short Line (RTSL)
N scale point to point switching layout
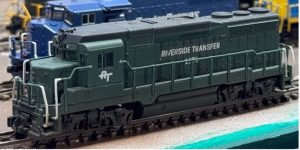
Riverside Transfer Short Line Railroad
The Riverside Transfer Short Line Railroad (RTSL) is a freelanced N-scale model railroad designed to offer a fun and engaging operating experience. While the layout draws inspiration from real-world railroading practices, it prioritizes creative problem-solving, teamwork, and a sense of accomplishment over strict adherence to prototypical rules. Whether you’re a seasoned operator or new to the hobby, the RTSL provides a welcoming and enjoyable environment for all.
What Makes the RTSL Unique?
- Two Yards, Two Challenges:
- Croton-Harmon Yard (North): A bustling classification yard where operators sort cars for staging or local deliveries.
- Riverside Yard (South): The heart of industrial switching and car float operations, complete with multiple industries to serve and puzzles to solve.
- Car Float Operations: The south end features a working car float at the 69th Street Transfer. Operators will load and unload cars, managing traffic as it interchanges with the “off-layout” world—a unique twist that adds variety and challenge to the session.
- Freight Traffic Designed for Fun: Each operating session moves approximately 114 cars, broken into manageable 8-car trains. From delivering empties to industries to spotting loaded cars, every move on the RTSL is meaningful and contributes to the session’s objectives.
- Zone Track Spotting: Cars must be spotted at precise locations within industries, adding a layer of strategic thinking and coordination to the operations.
- Collaborative Gameplay: The RTSL is designed to foster teamwork. All three operators must work together to keep traffic flowing smoothly and meet the layout’s goals for the session.
Operating Positions:
- Croton-Harmon Yardmaster: Oversees operations at the main yard, classifying cars and assembling trains for staging or local delivery.
- Riverside Yardmaster: Balances car float management, local industry switching, and maintaining order in the secondary yard.
- Short Line Engineer: A flexible role that supports both yards, handles mainline road trains, and serves industries outside the yard limits.

Why Visit the RTSL?
The Riverside Transfer Short Line Railroad is an inviting layout where creativity meets operations. It’s not about adhering to strict rules—it’s about solving switching puzzles, coordinating with fellow operators, and enjoying the flow of freight traffic in a relaxed yet dynamic environment. Whether you’re strategizing how to maximize yard efficiency or figuring out the best way to load the car float, the RTSL delivers a fulfilling and memorable experience.
Come join us for an operating session where every train counts, every move matters, and fun is the ultimate goal!
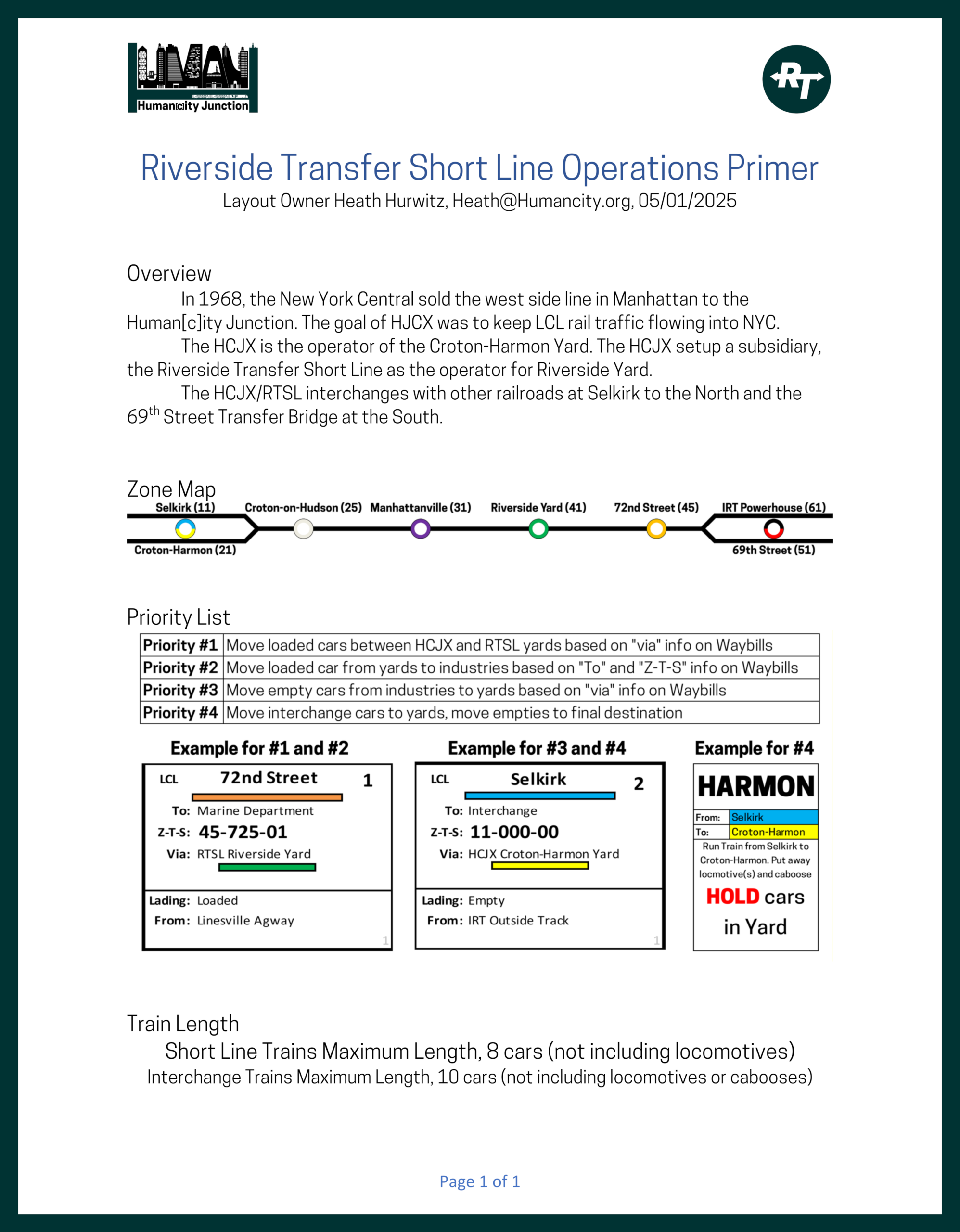

Riverside Transfer 2.0 version 135 (Current 2024)


IRT Powerhouse (LCL Terminal)

69th Street Transfer (Car Float/Interchange)

Riverside w/ Yard, Freight Terminal and Team Track

Manhattanville Industrial Area

Cortlandt & Selkirk (Northern End of Layout w/ Interchange)

Zone Identifications
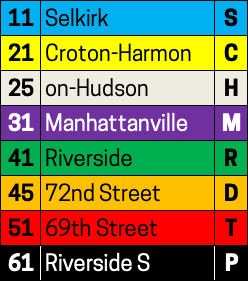
Railroad Jobs on the RTSL
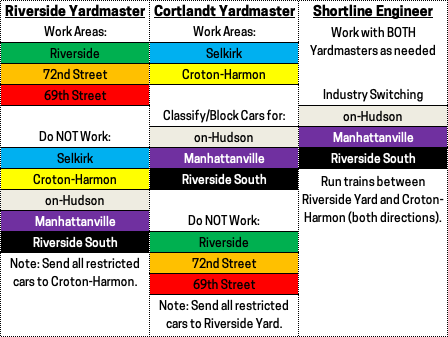
Train Cards (Instructions)
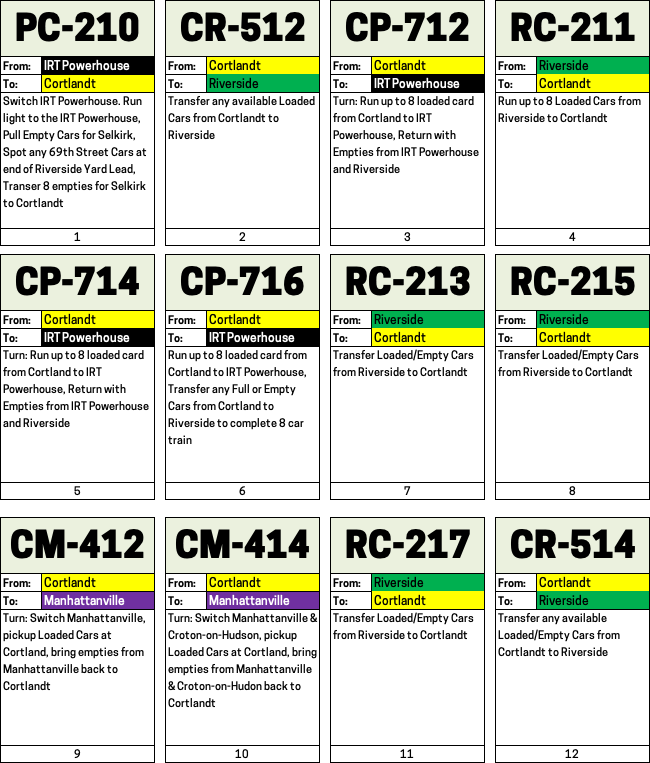
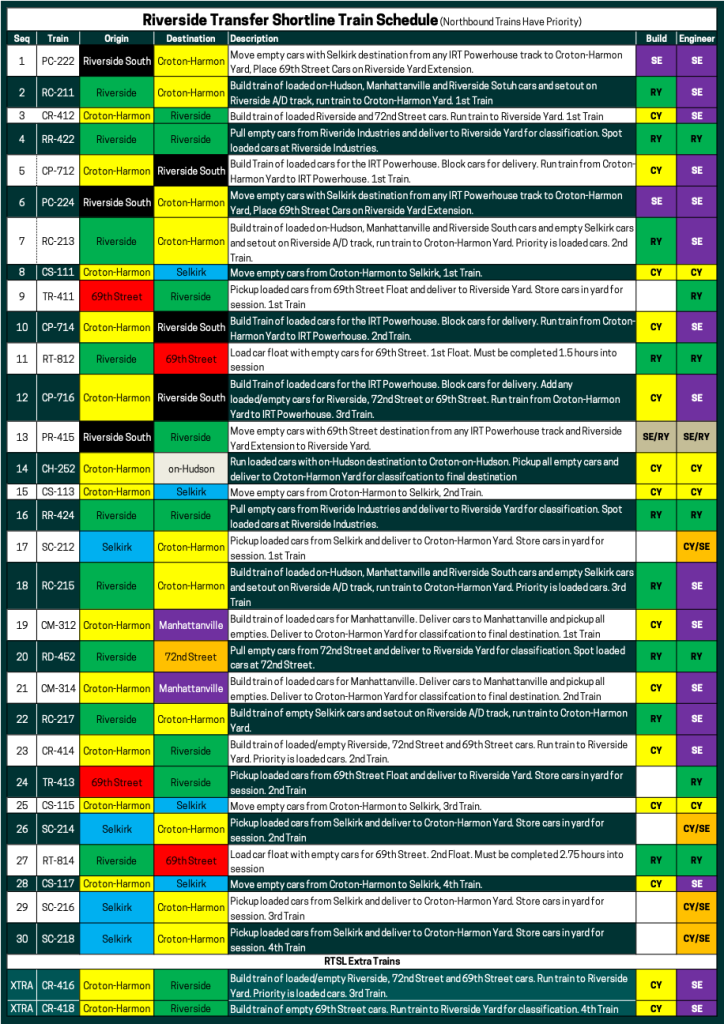
Here is the layout block detection plan. Do I have a lot of blocks? Yes! Do I have a lot of detection zones? Yes! Is there a reason why I wired the layout like this? Yes!
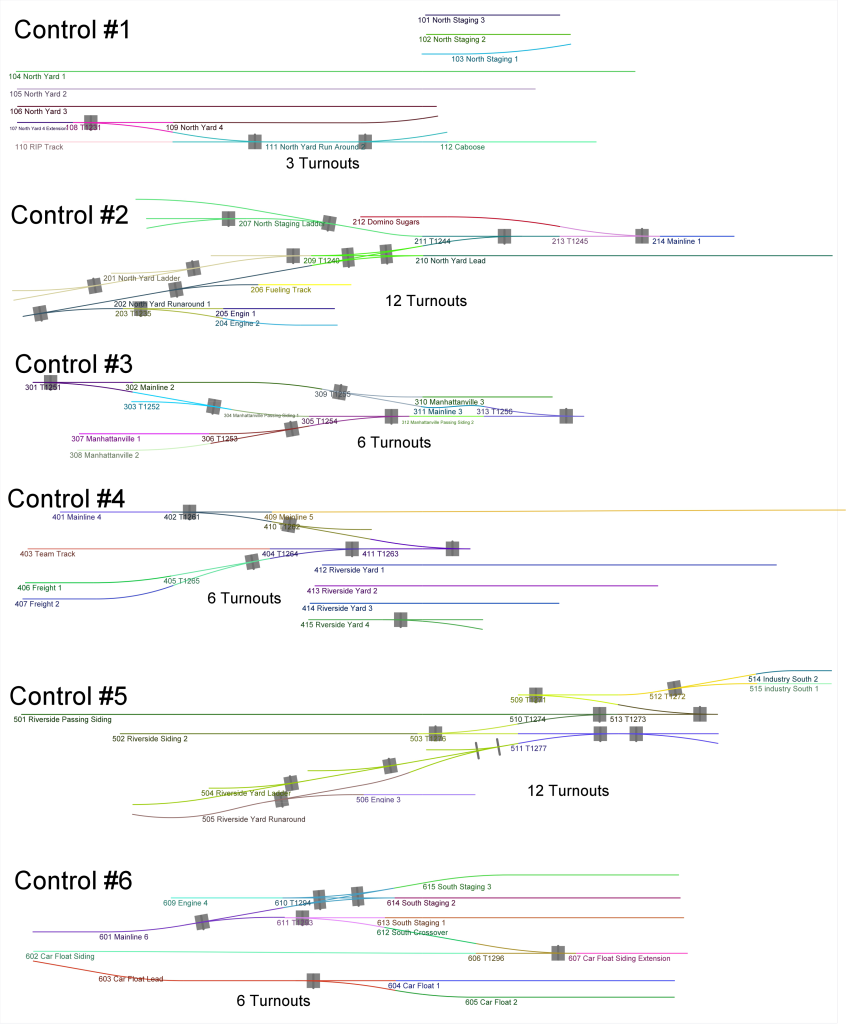

What started as an idea has become a reality

Paint Colors for Riverside Transfer
Tamiya XF-70 – Dark Green 2
Tamiya XF-19 – Sky Gray

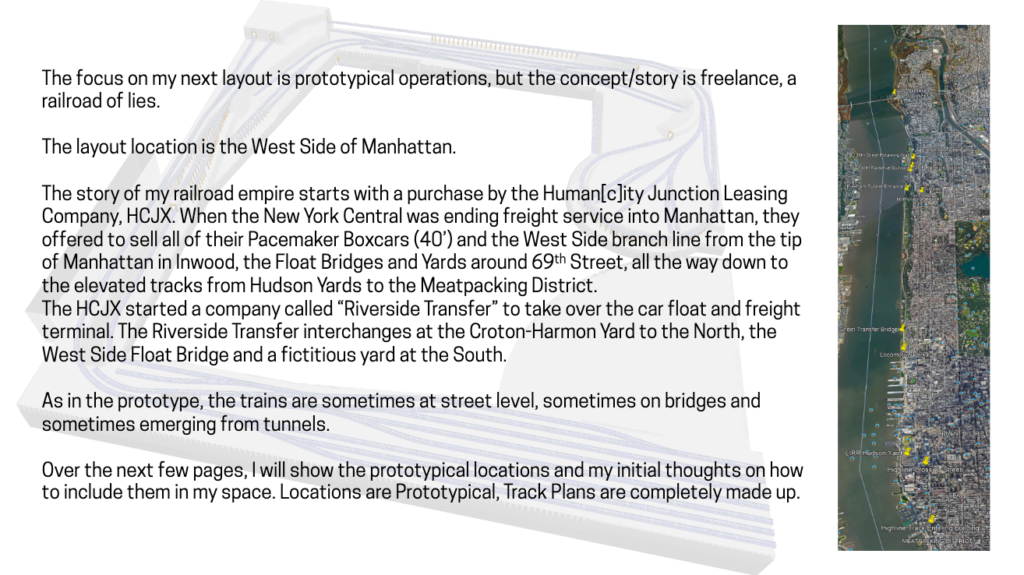
Previous Design and Layout Development
2023 and older
Design Process
The following PDF was the design process that I went through when creating Riverside Transfer 2.0. Not everything made it into the final design, but it was a great process that really helped me determine what was important to includ. Here is a pdf that outlines my design ideas, goals and current plans.
(Some pages might take a while to download when scrolling through PDF)
Below is the layout design for my previous layout, Riverside Transfer 1.0. This layout was torn down in 2023 and rebuilt by 2024. This is the original writeup on this layout.
By existing, I mean that I have laid the track and it is operational. While my actual layout is a U shape with a peninsula, it was very helpful to create this operation map of my layout. I have added names for all the locations and industries on my layout.

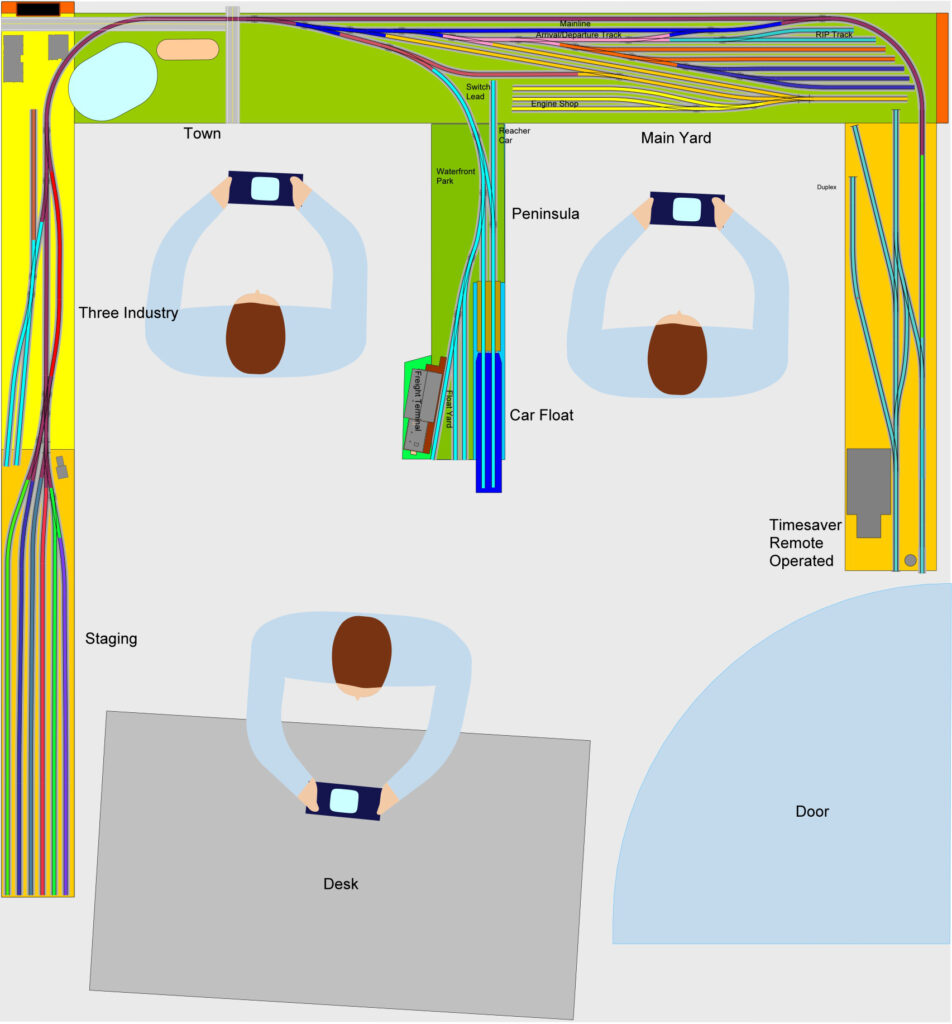
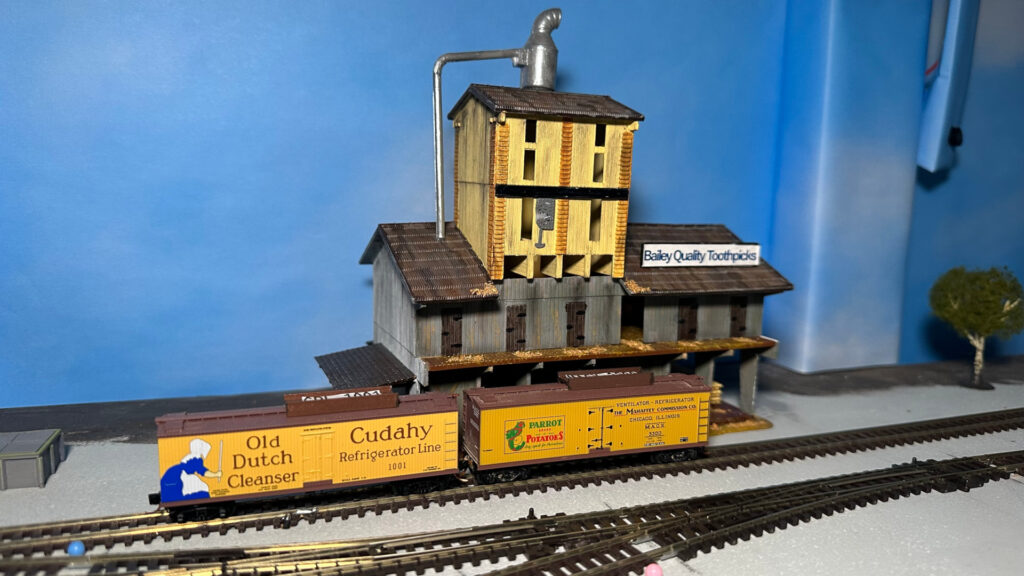
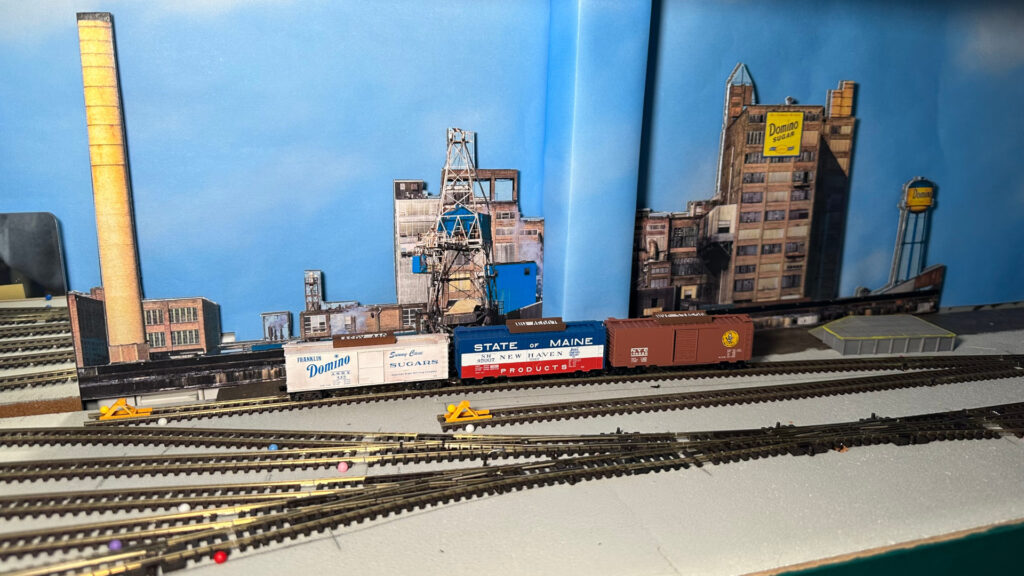
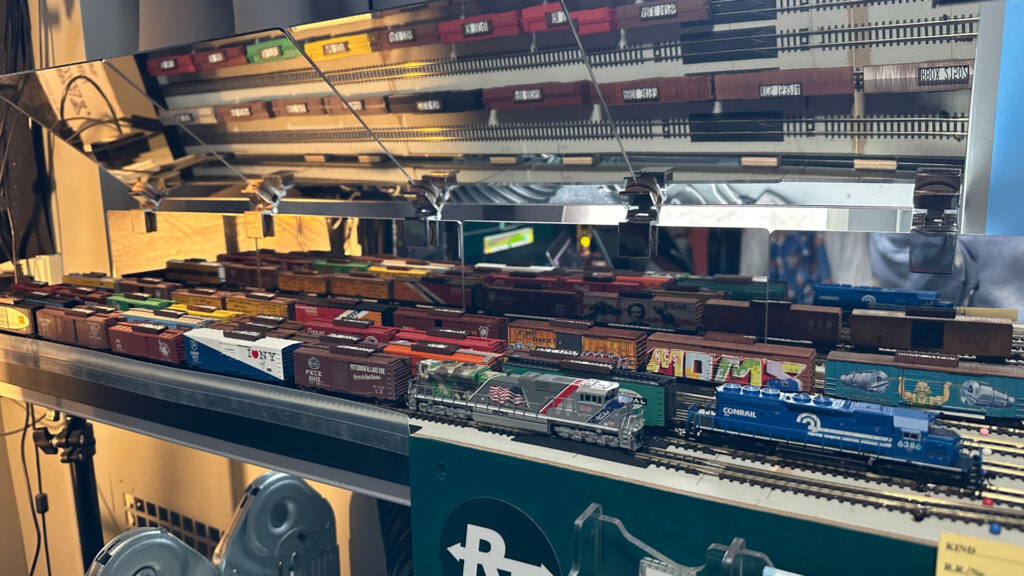
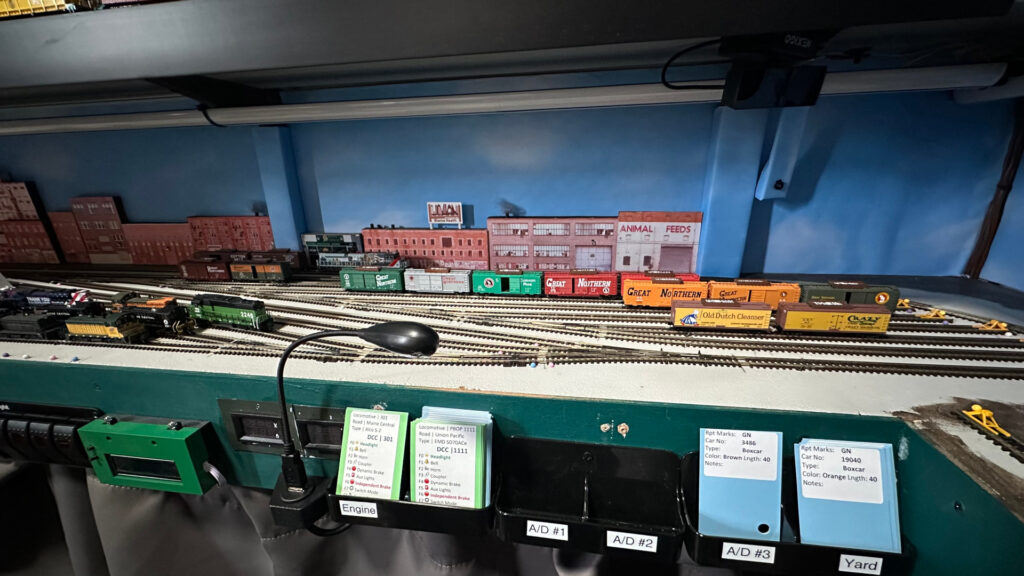
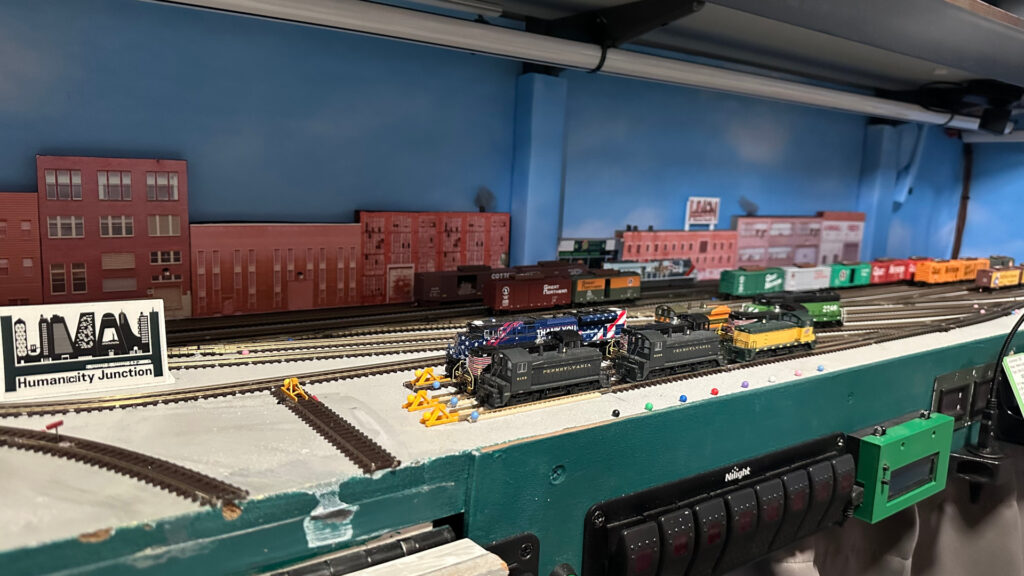
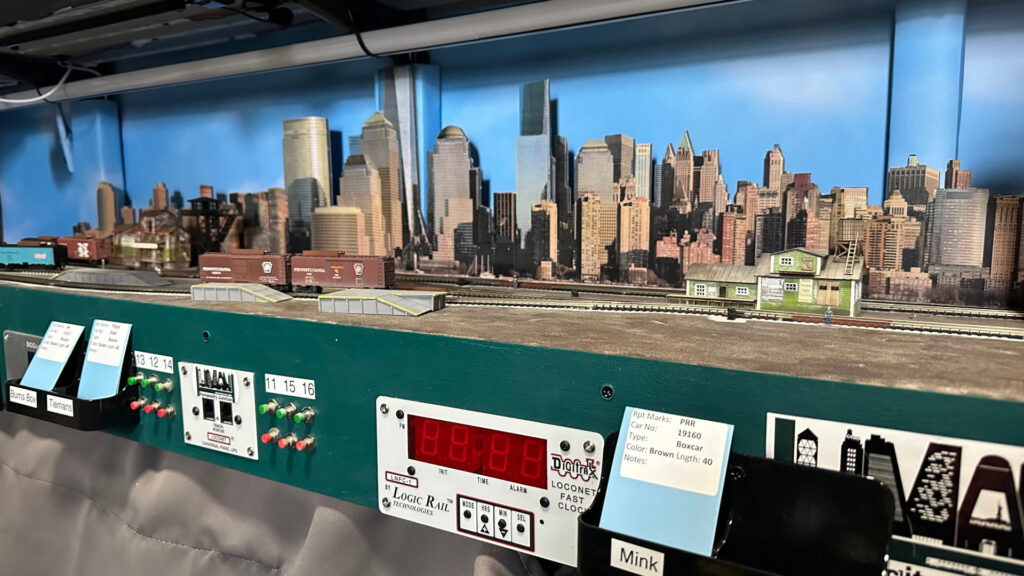
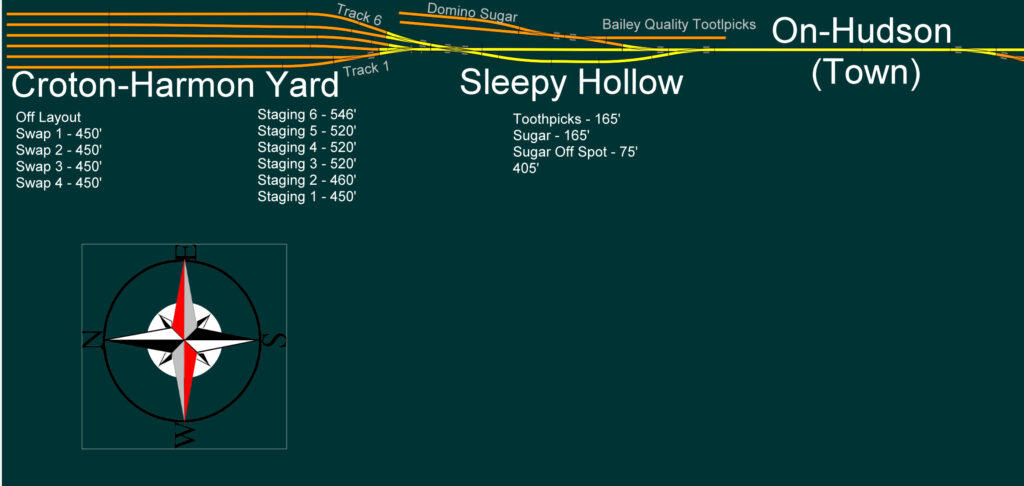
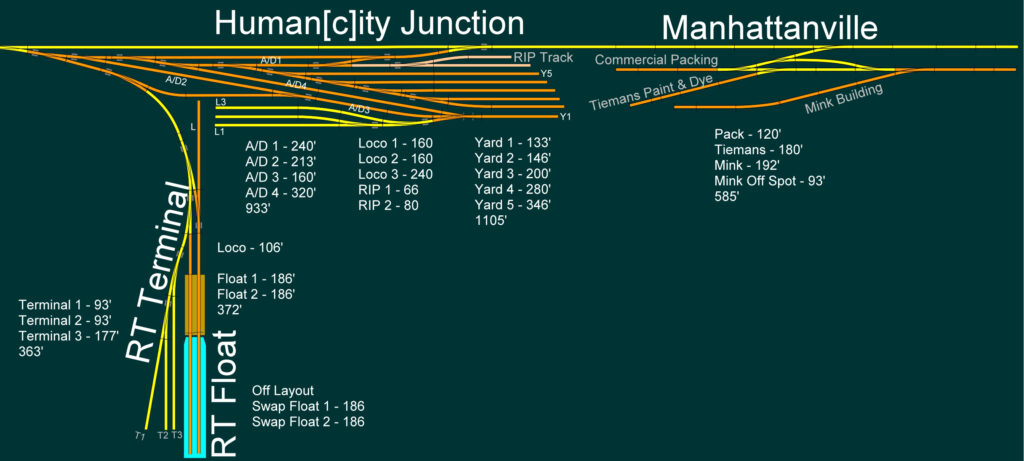
![Human[c]ity Junction](https://humancity.org/wp-content/uploads/2020/10/cropped-cropped-cropped-Humancity-LogoTeeSpring-Banner-1-200x112.png)
